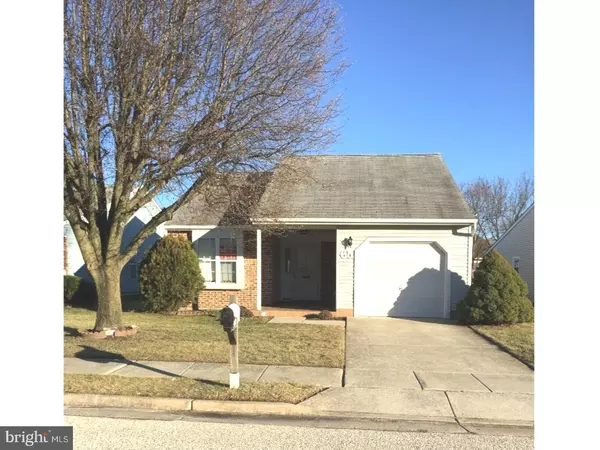For more information regarding the value of a property, please contact us for a free consultation.
Key Details
Sold Price $180,000
Property Type Single Family Home
Sub Type Detached
Listing Status Sold
Purchase Type For Sale
Square Footage 1,331 sqft
Price per Sqft $135
Subdivision Holiday Village
MLS Listing ID 1004279565
Sold Date 04/02/18
Style Ranch/Rambler
Bedrooms 2
Full Baths 2
HOA Fees $109/mo
HOA Y/N Y
Abv Grd Liv Area 1,331
Originating Board TREND
Year Built 1987
Annual Tax Amount $4,733
Tax Year 2017
Lot Size 5,056 Sqft
Acres 0.12
Lot Dimensions 0 X 0
Property Description
Here is a great opportunity to own this desirable Madison model home which has been freshly painted and make it your own. It has 2 bedrooms, 2 baths, open floor plan with living room, dining room and sun room. Inside access to the 1 car garage makes life much easier to carry your groceries in while staying warm. Garage has pull down stairs for additional storage space and automatic garage door opener. The kitchen has wood cabinets, pass through to dining room, and a wonderful box window allowing plenty of light to pour in. The nice size Master bedroom has a dressing area and generous walk in closet. The second bedroom is also a nice size with its own closet with sliding doors. Association fee covers lawn mowing, snow removal, access to the numerous amenities offered at the Clubhouse, including salt water heated pool and gym. This home also has a sprinkler system. This is an Estate Sale and is being sold "As Is". Seller has obtained CO, Termite Inspection, offering 1 Year Home Warranty and $1000 credit to replace kitchen flooring. Make your appointment today to see this home before its gone!
Location
State NJ
County Burlington
Area Mount Laurel Twp (20324)
Zoning RES
Rooms
Other Rooms Living Room, Dining Room, Primary Bedroom, Kitchen, Family Room, Bedroom 1, Laundry, Other, Attic
Interior
Interior Features Butlers Pantry, Sprinkler System, Kitchen - Eat-In
Hot Water Natural Gas
Heating Gas, Forced Air
Cooling Central A/C
Equipment Built-In Range, Dishwasher
Fireplace N
Appliance Built-In Range, Dishwasher
Heat Source Natural Gas
Laundry Main Floor
Exterior
Exterior Feature Patio(s), Porch(es)
Parking Features Inside Access, Garage Door Opener
Garage Spaces 2.0
Amenities Available Swimming Pool, Tennis Courts, Club House
Water Access N
Roof Type Pitched,Shingle
Accessibility None
Porch Patio(s), Porch(es)
Attached Garage 1
Total Parking Spaces 2
Garage Y
Building
Lot Description Level, Front Yard, Rear Yard, SideYard(s)
Story 1
Sewer Public Sewer
Water Public
Architectural Style Ranch/Rambler
Level or Stories 1
Additional Building Above Grade
New Construction N
Schools
School District Lenape Regional High
Others
Pets Allowed Y
HOA Fee Include Pool(s),Common Area Maintenance,Lawn Maintenance,Snow Removal,Trash,Health Club,Management
Senior Community Yes
Tax ID 24-01503-00035
Ownership Fee Simple
Acceptable Financing Conventional, VA, FHA 203(b)
Listing Terms Conventional, VA, FHA 203(b)
Financing Conventional,VA,FHA 203(b)
Pets Allowed Case by Case Basis
Read Less Info
Want to know what your home might be worth? Contact us for a FREE valuation!

Our team is ready to help you sell your home for the highest possible price ASAP

Bought with Ivy M Cabrera • Keller Williams Realty - Medford
GET MORE INFORMATION





